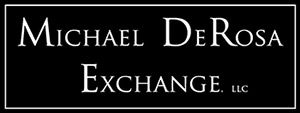Interior
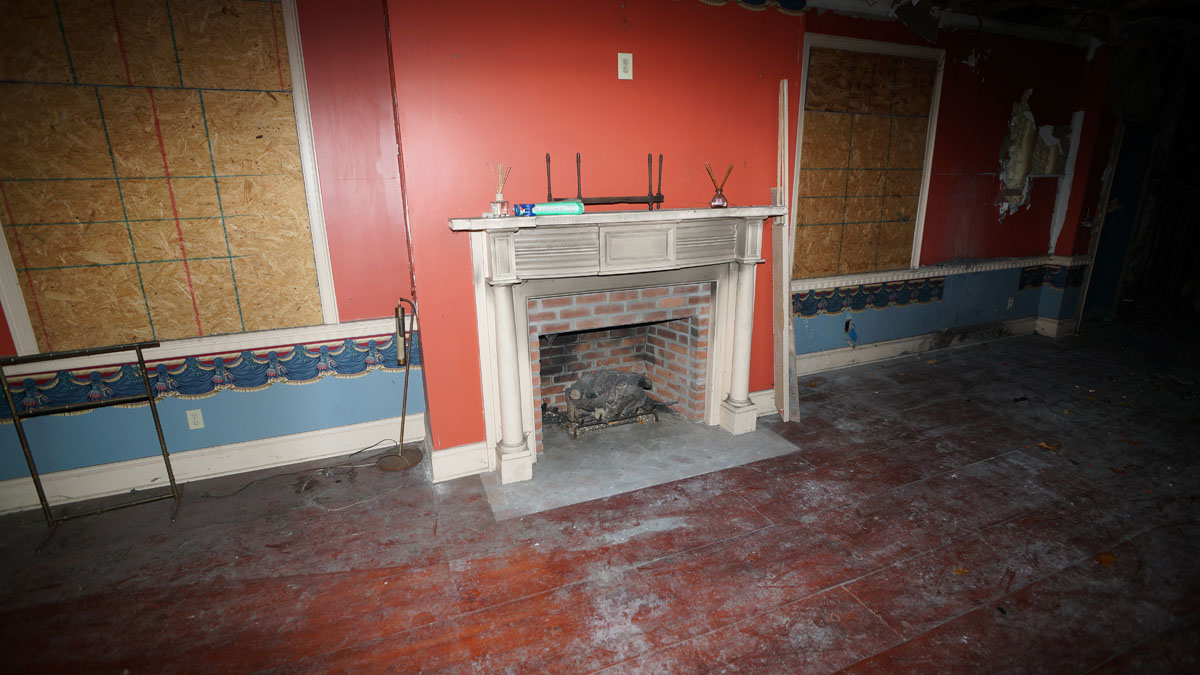
The property has been thru
a fire and major neglect. We will be adding captions to describe
the positives and negatives. The property requires complete restoration.
This photo is of the main entry/foyer. The negatives: Major water
and fire damage. Positives: The house went thru a significant renovation
about 25 years ago prior to the fire and the floors and chimneys
were restored and there is plenty of potential there. The house
is made of stone with 3' thick walls. It is a substantial structure.

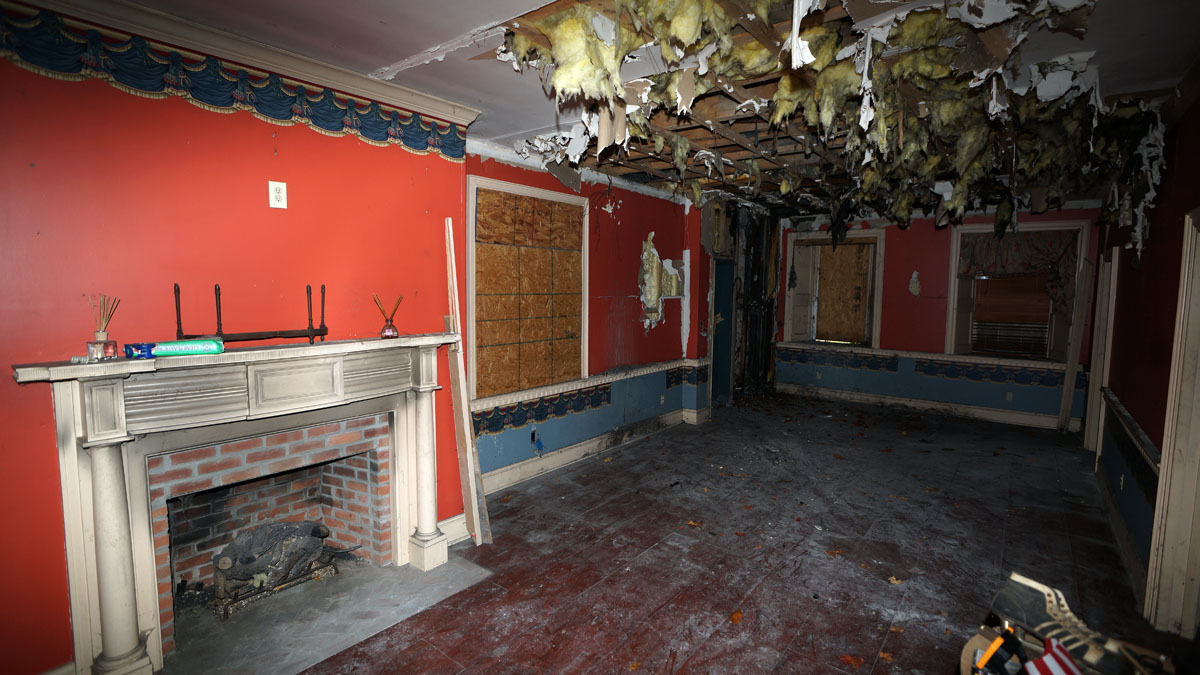
As you can see there is major
water damage not just from the fire but, also roof issues. However,
the house is made of stone with 3' thick walls. It is an incredibly
solid structure.
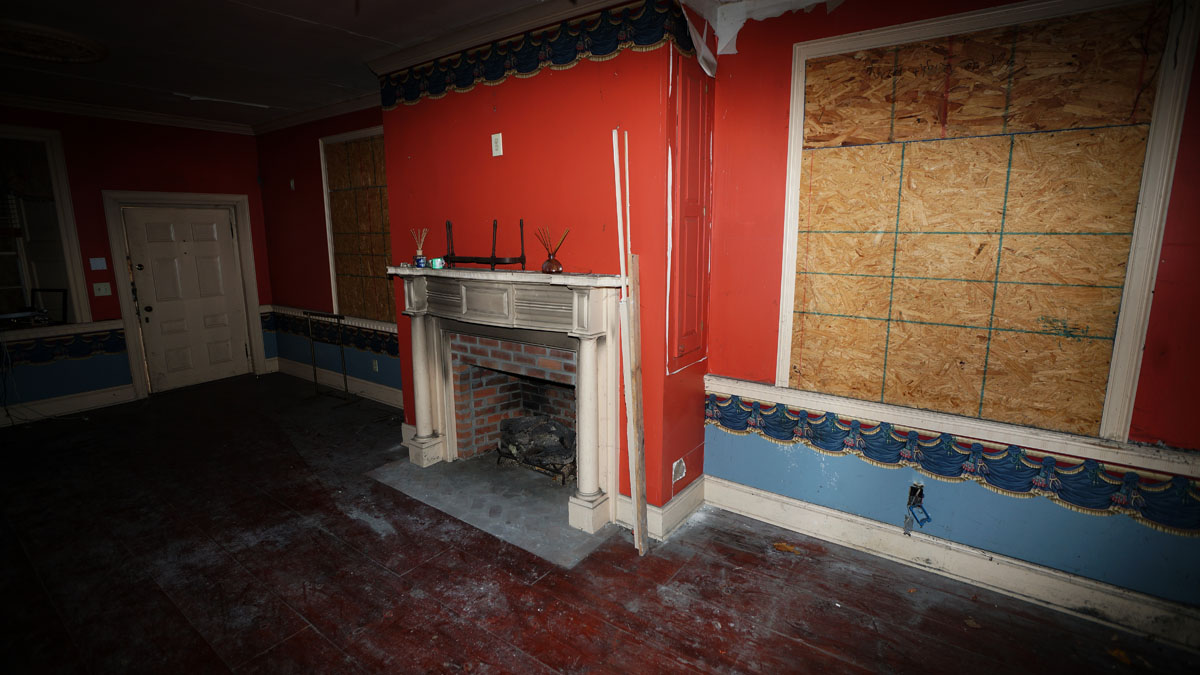
Looking back to main entry.
If you clean and polish those floors you can see that they have
great potential.

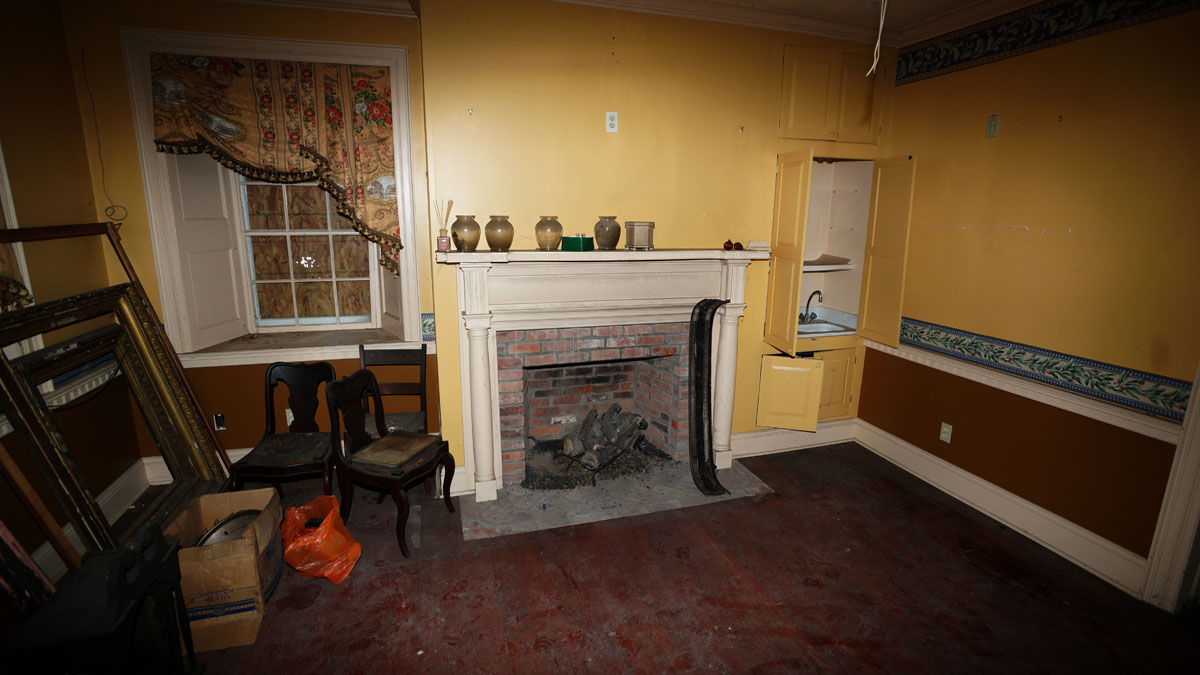
Main level living room. This
room is immediately to the right as you enter the foyer.
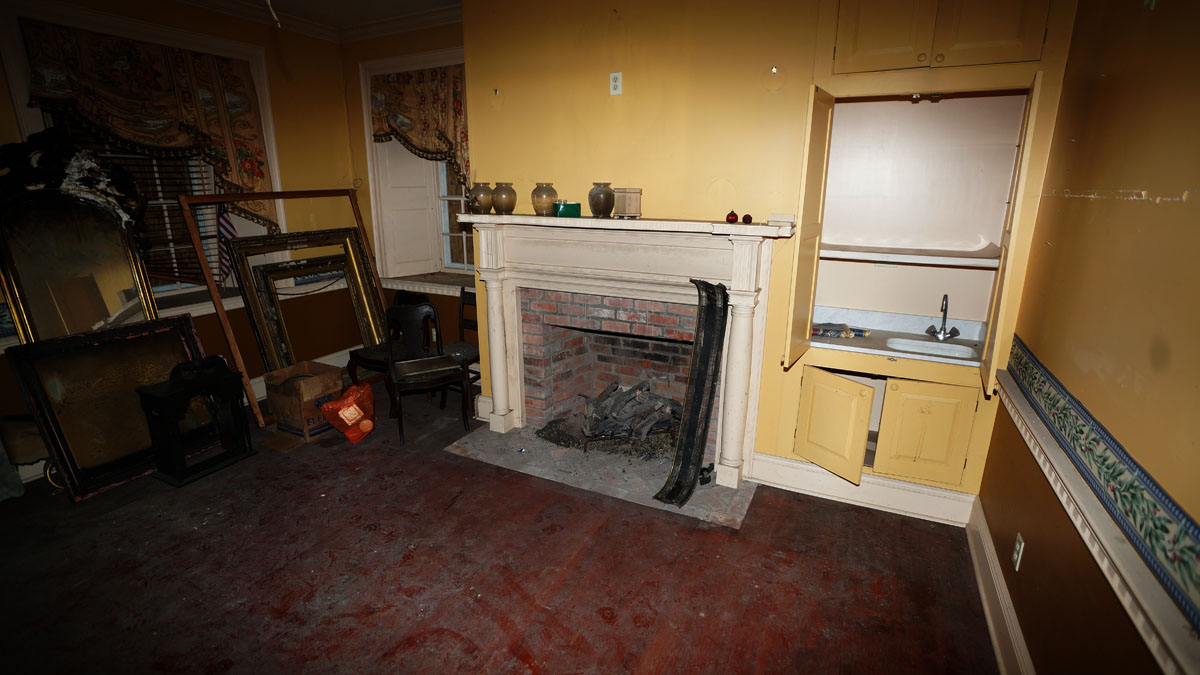
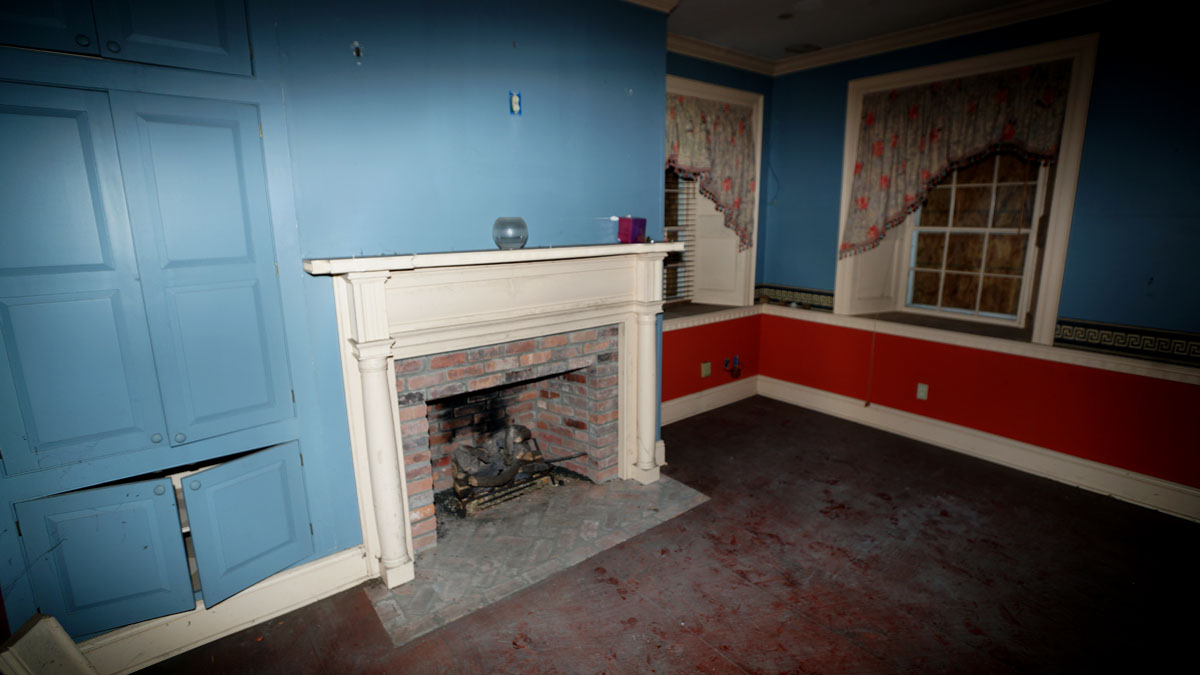
2nd main level living area.
This is to the back right as you enter the foyer.
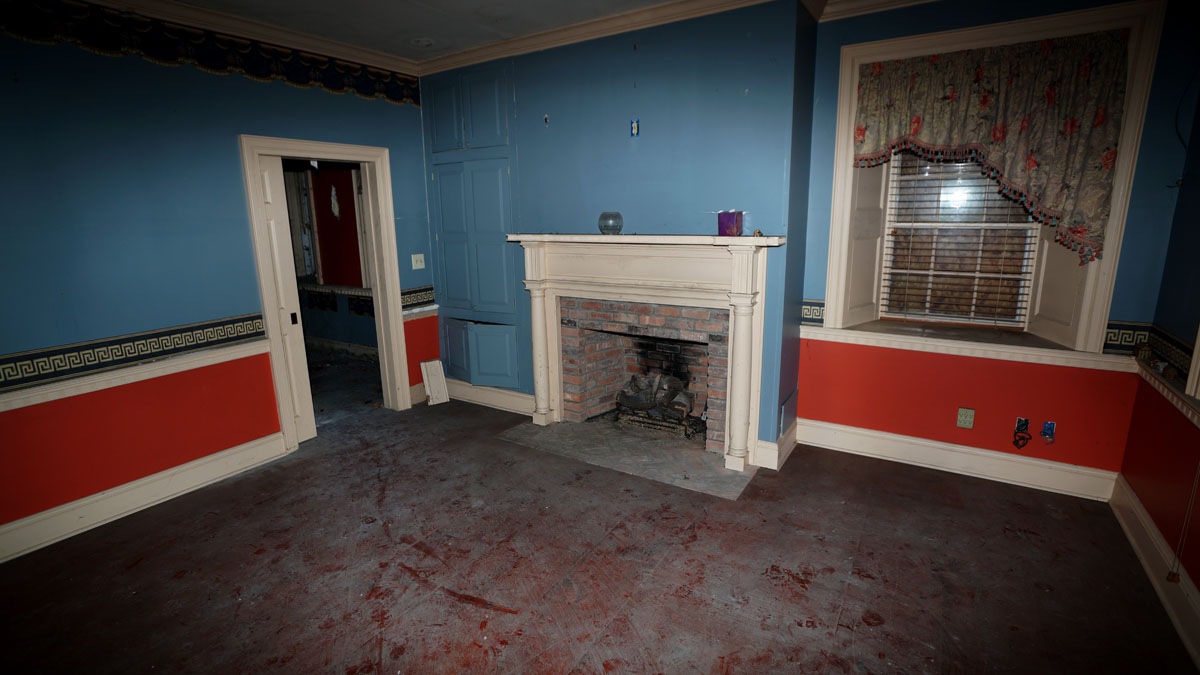
To the left is the door to
the back of the foyer.
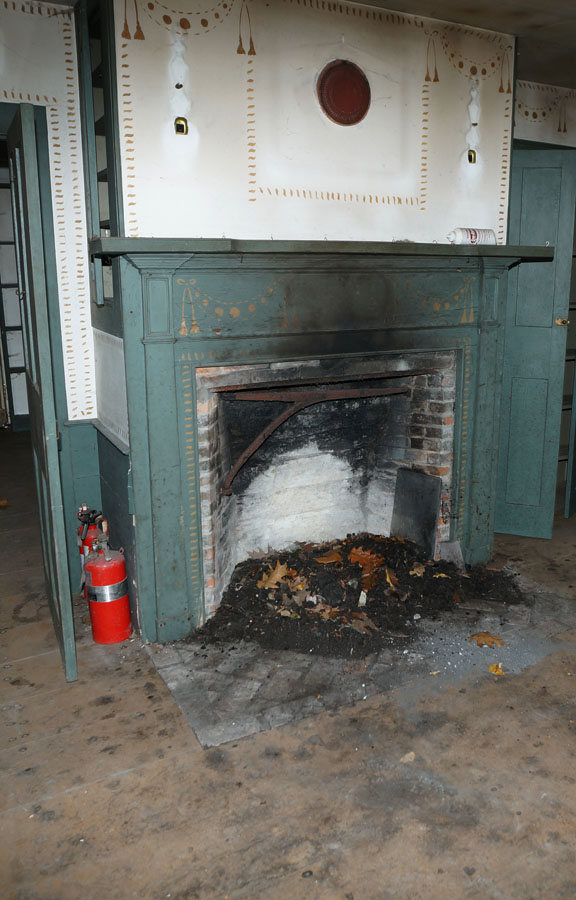
Kitchen fireplace on main
level. There is also a full kitchen in the basement.
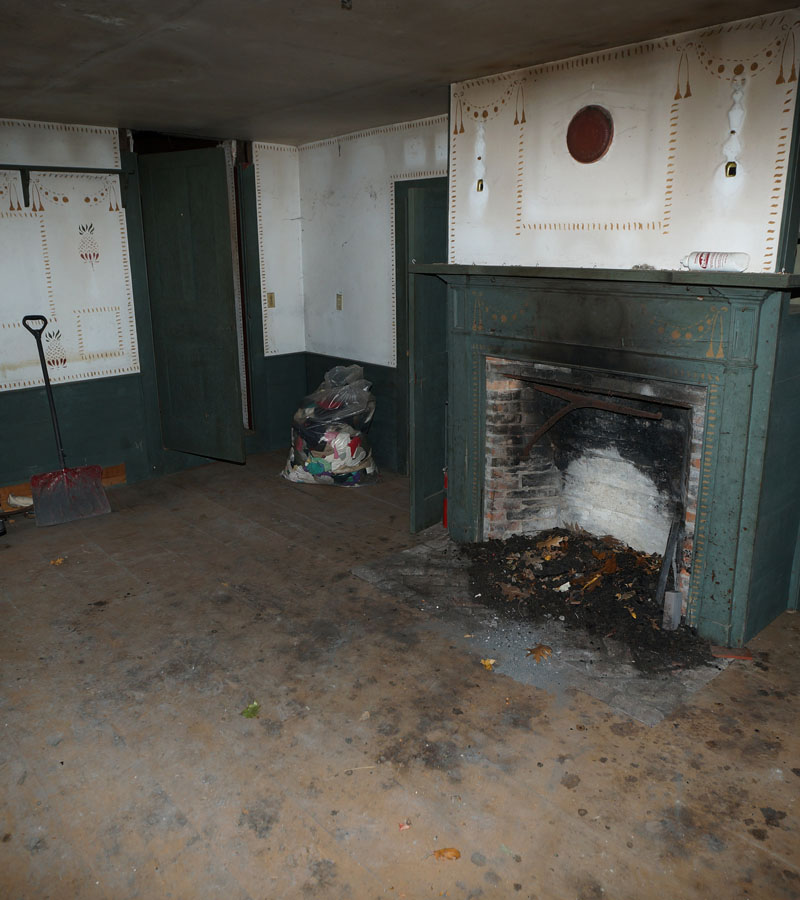
The door at left is a servants
staircase that leads to a sizable servant living quarters that would
accommodate 2 bedrooms and a living room.
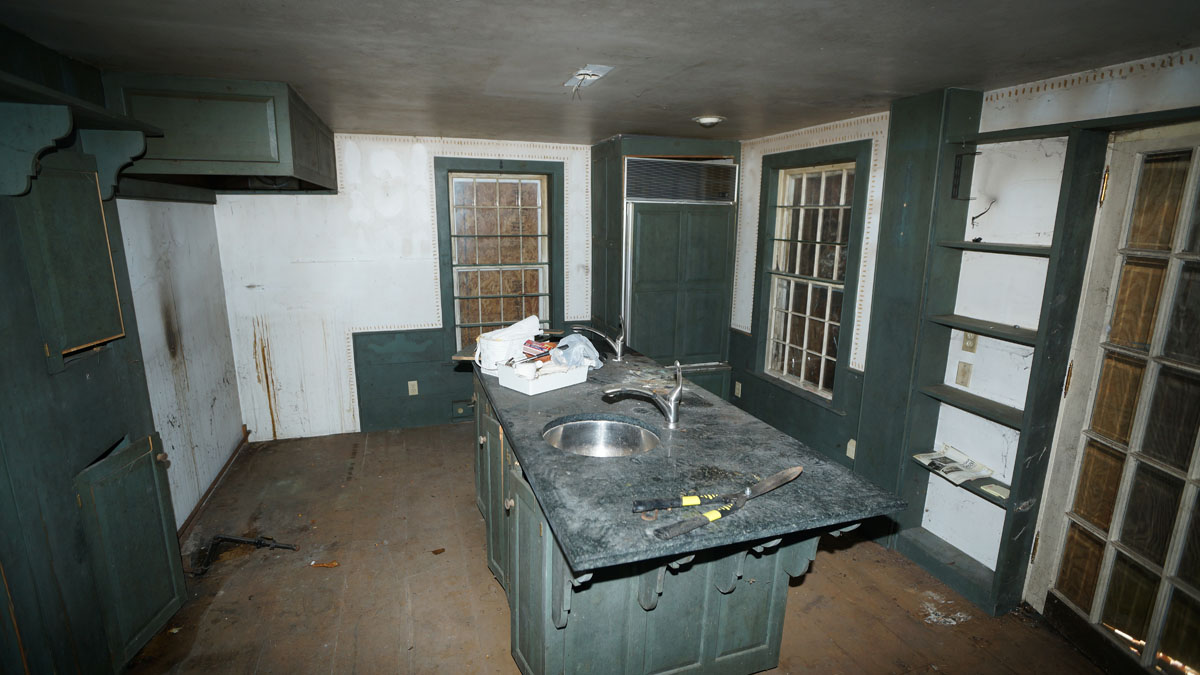
Main level kitchen.
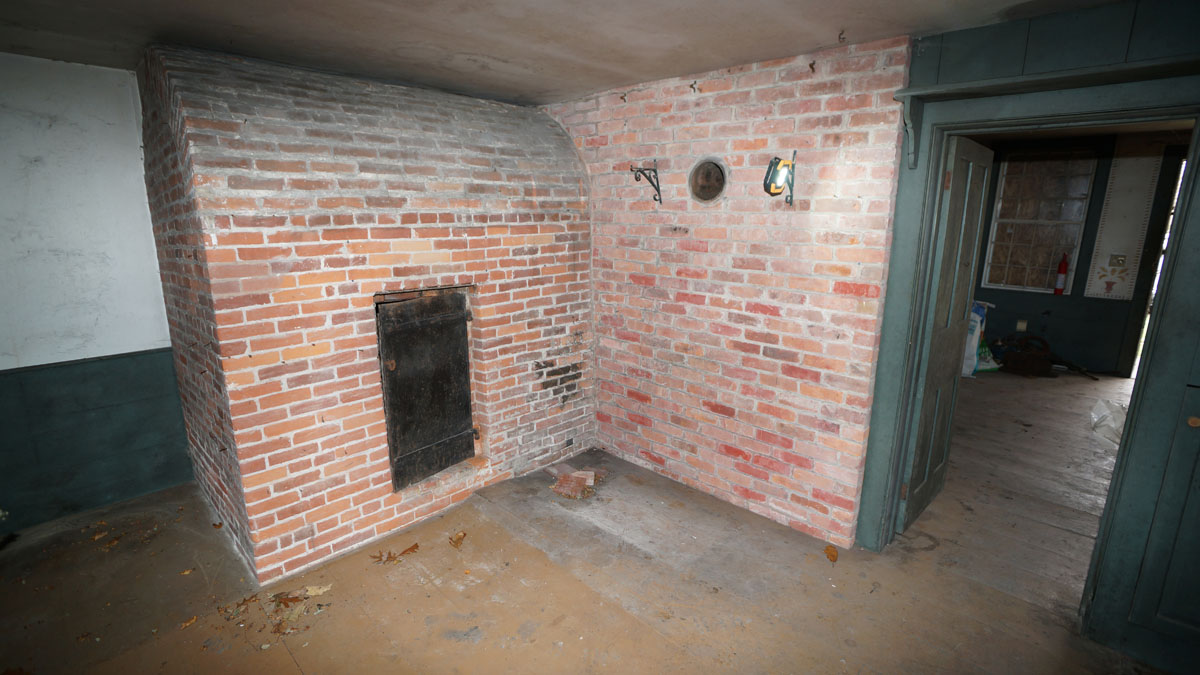
Main level kitchen.
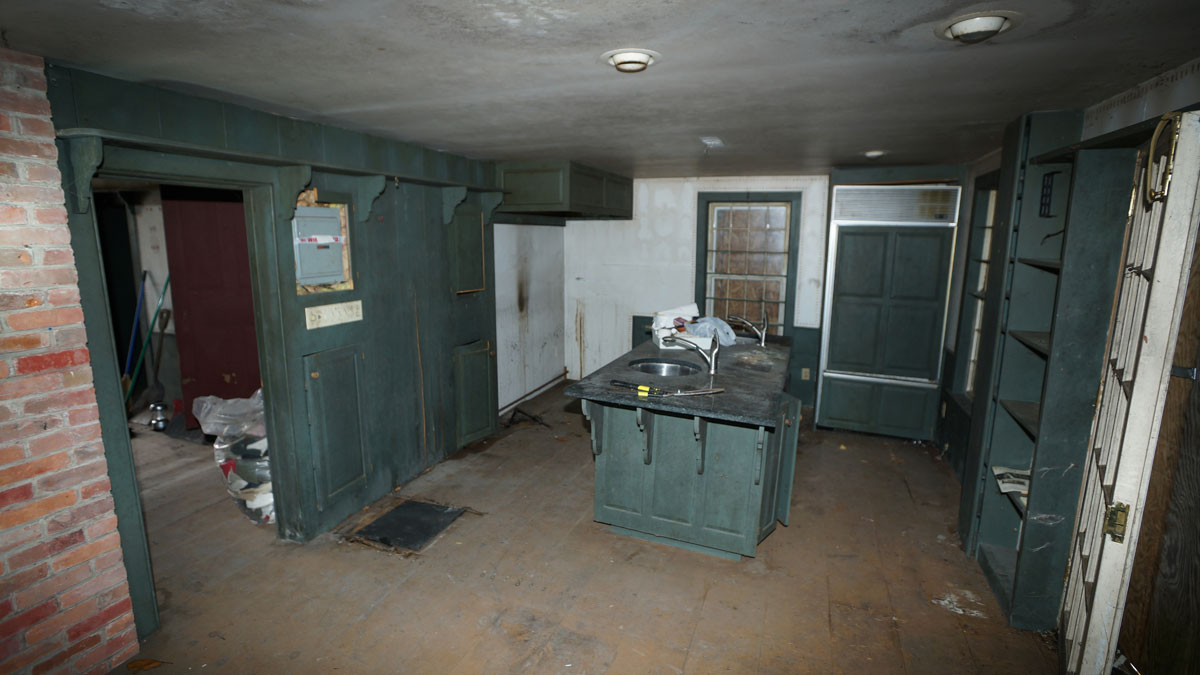
Main level kitchen.
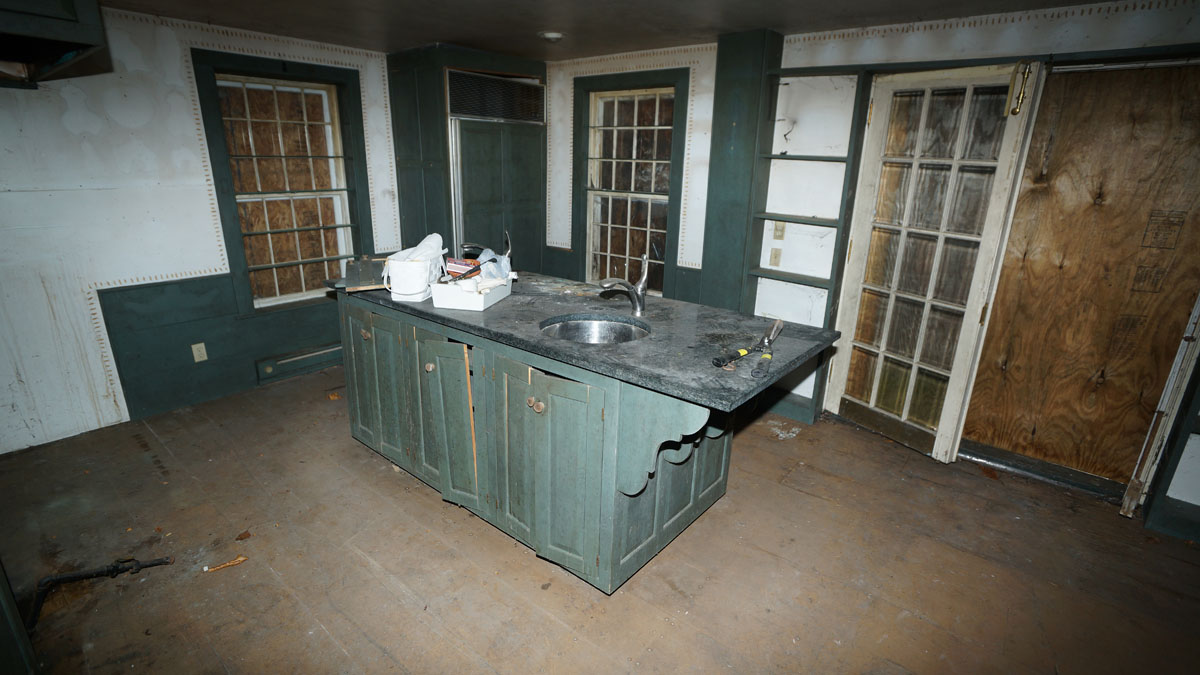
Main level kitchen.
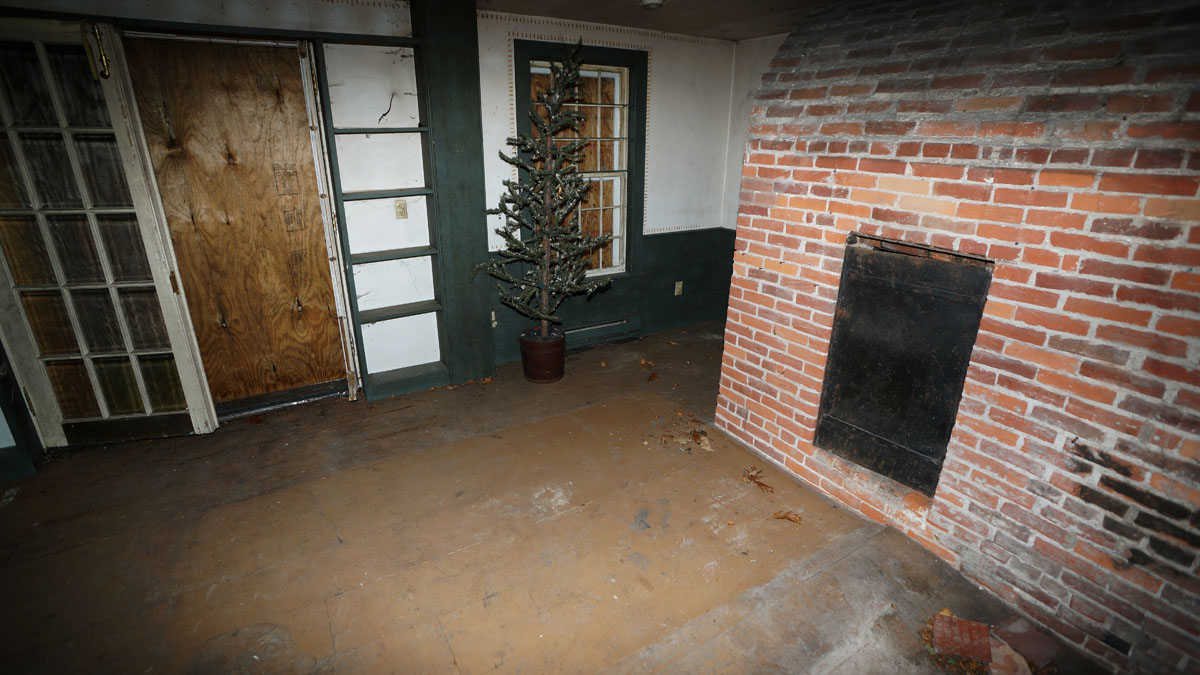
Main level kitchen.
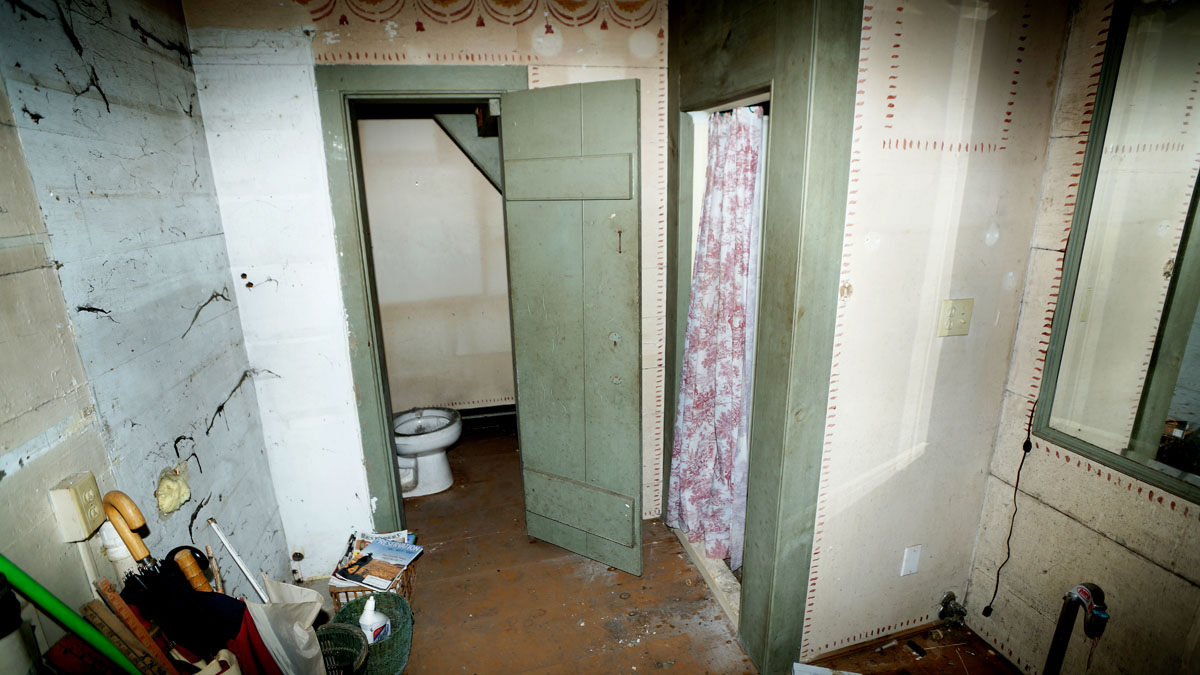
Main level 3/4 bath off kitchen.
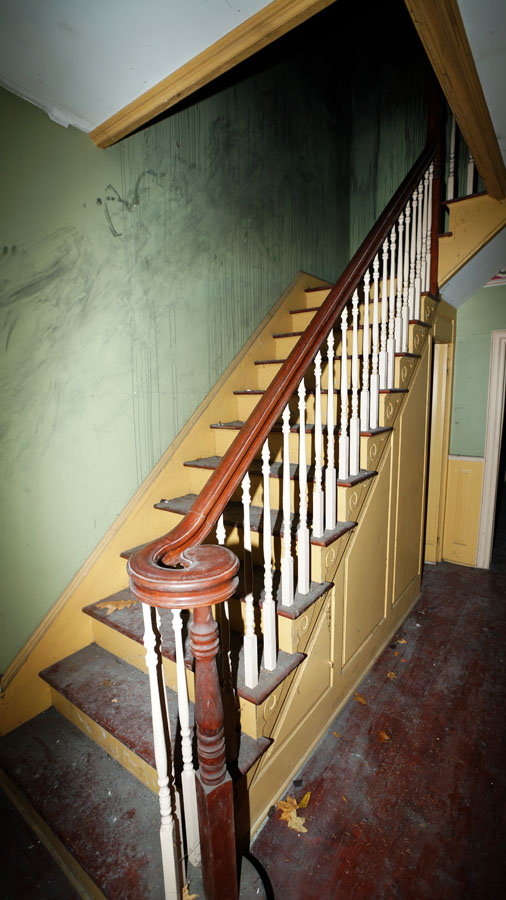
This staircase is located
between the two living room areas and is at formal entry at north
side of the house. There are two formal entries to the house.The
other on the east side.
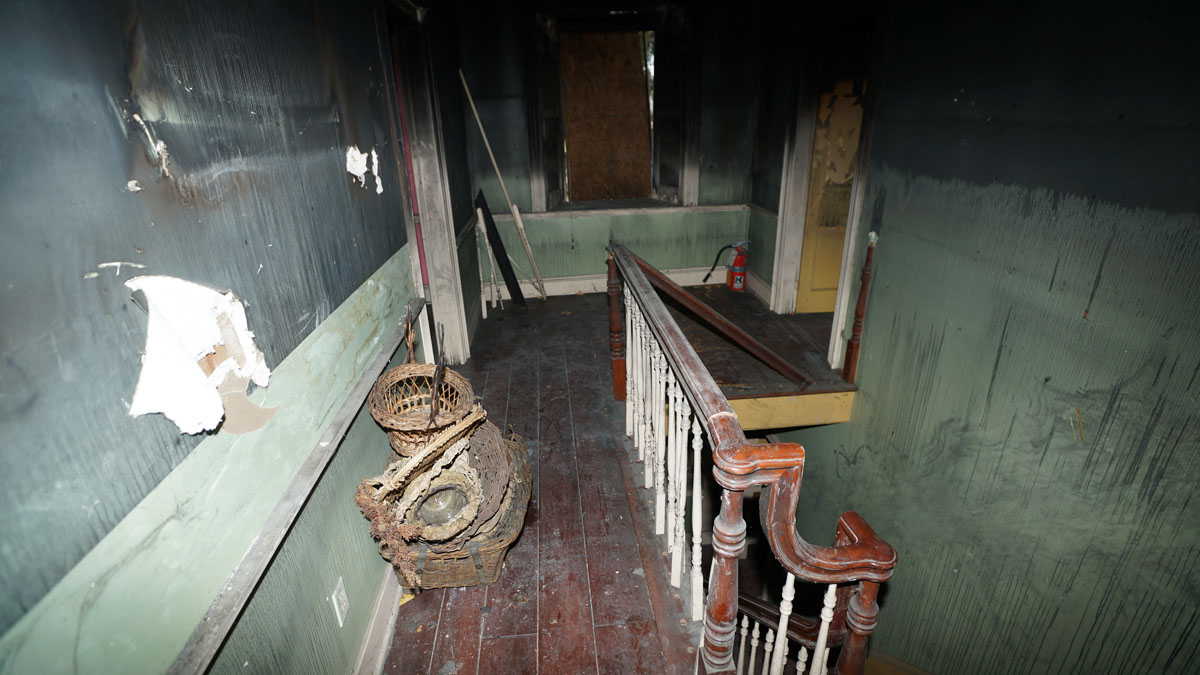
2nd level.
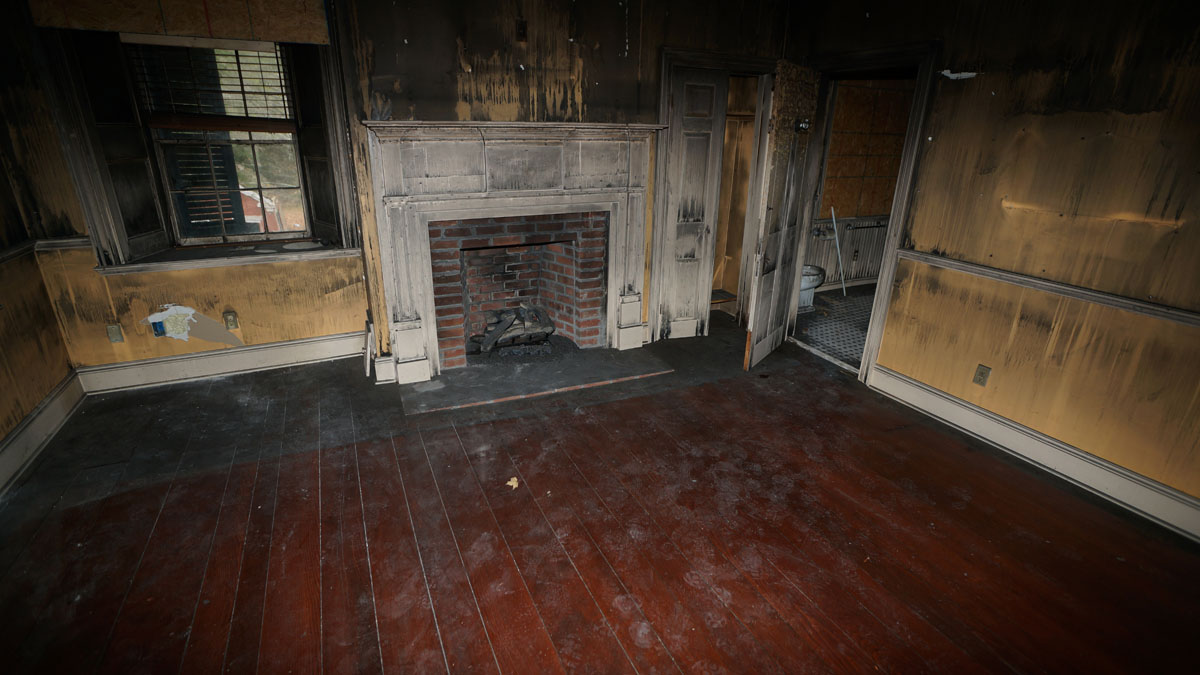
This is bedroom to the right
of the previous photo. It has a full bath.
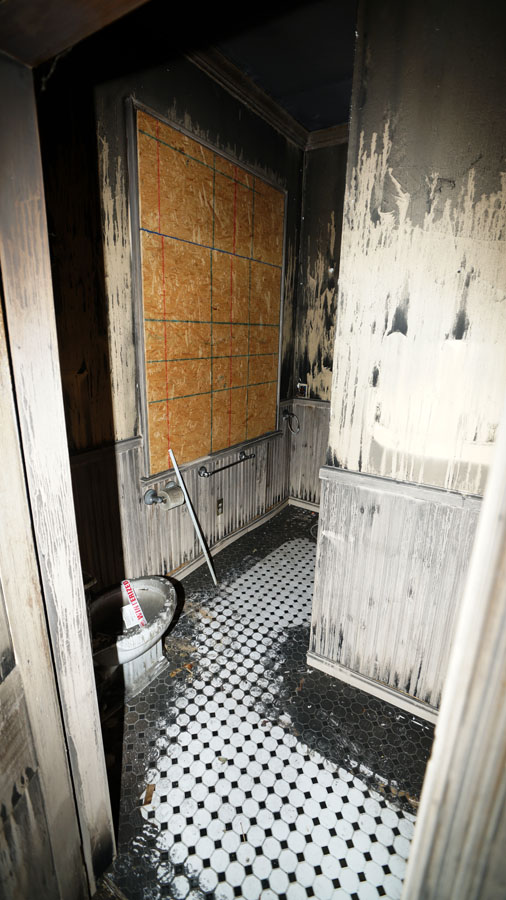
Shower behind wall top right.
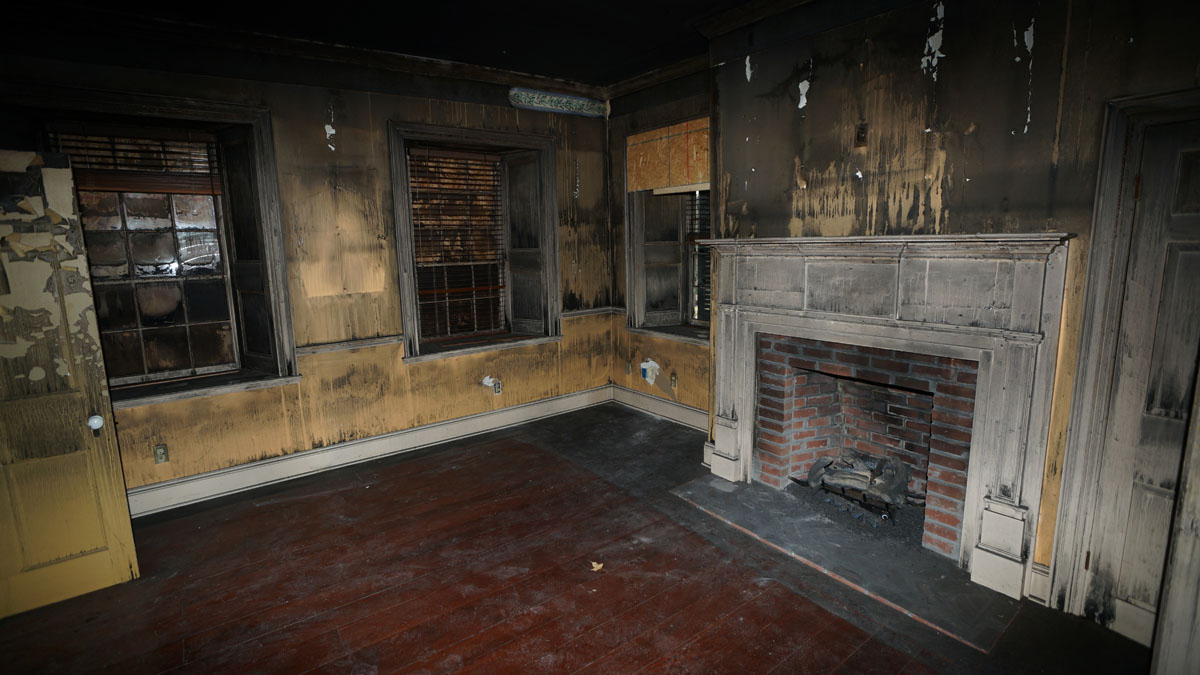
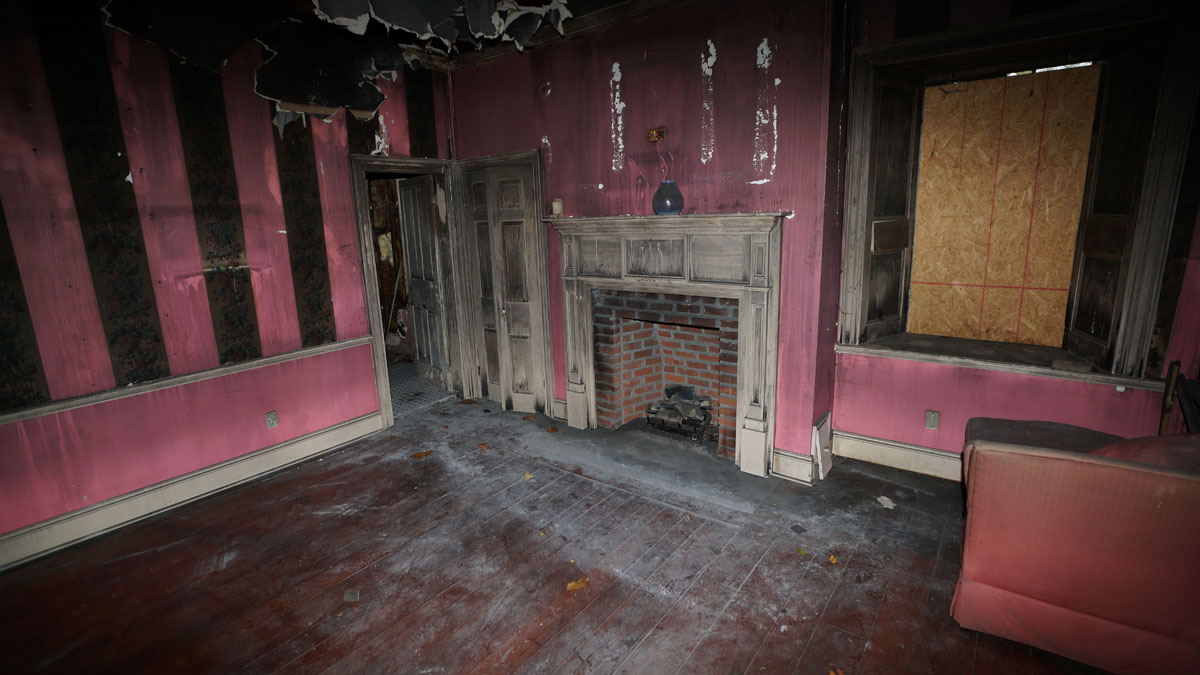
Bedroom to the left of the
staircase landing photo. This bedroom shared a bath thru door at
left.
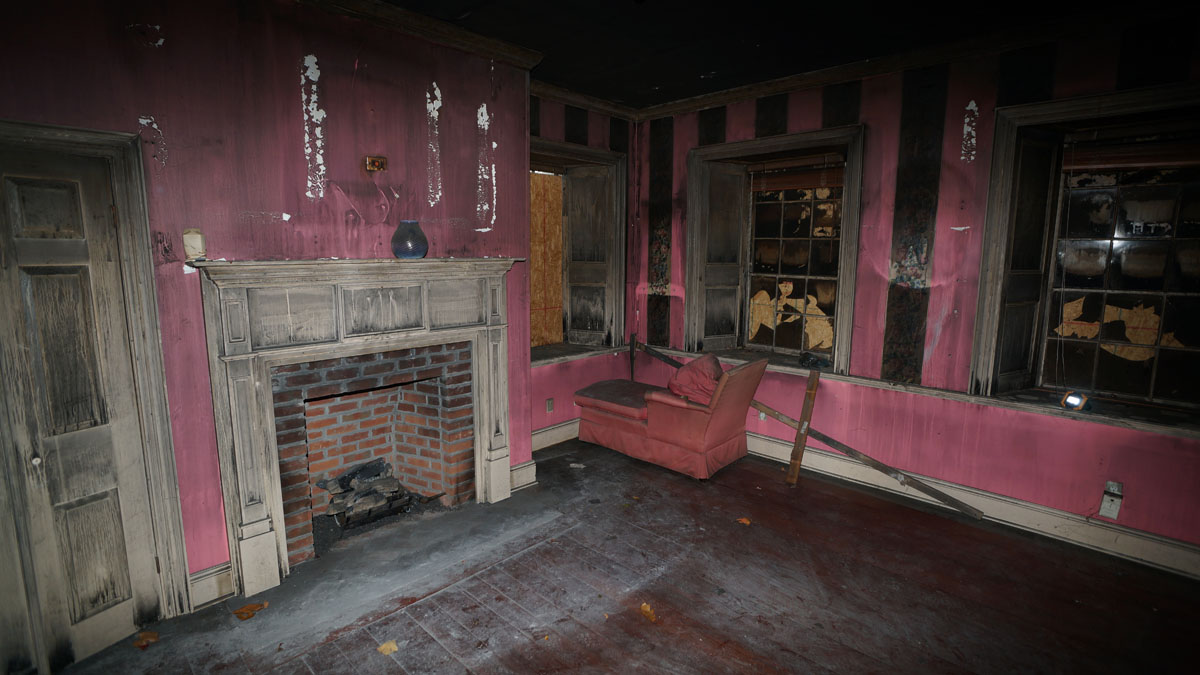
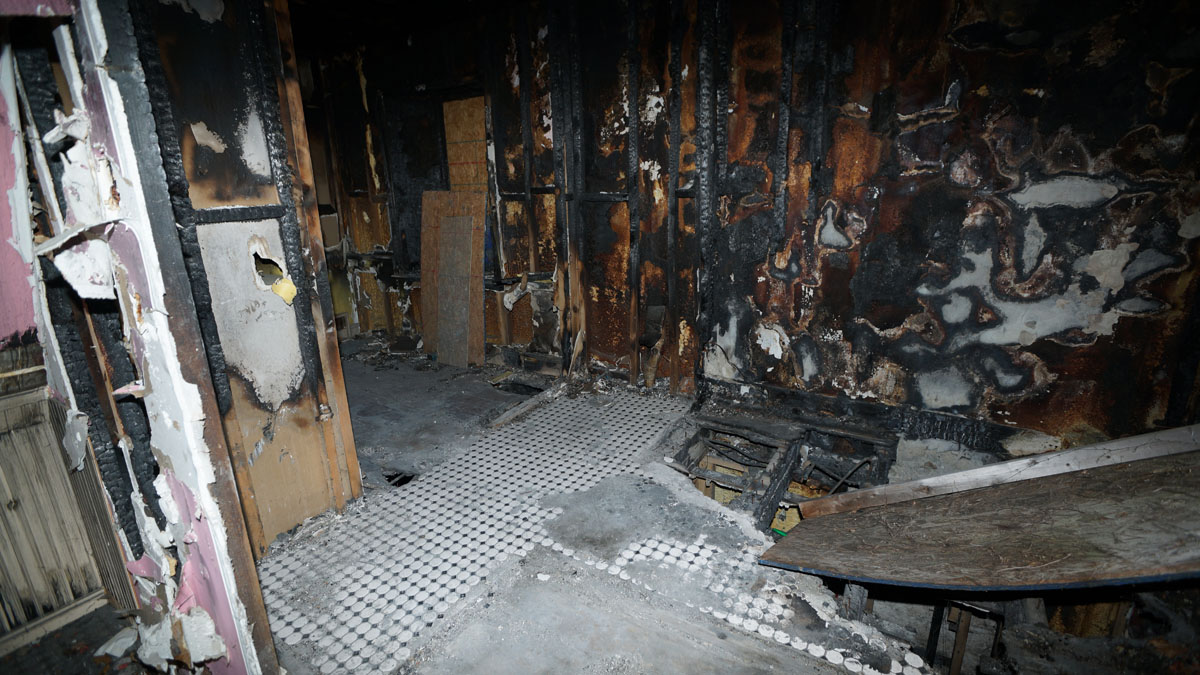
This is the bath thru the
door in previous bedroom. It is shared with master bedroom in next
photo. This was the epicenter of the fire. It had been a completely
modernized bath prior to the fire. This is above the area in foyer
photo where you saw the water damage in the ceiling.
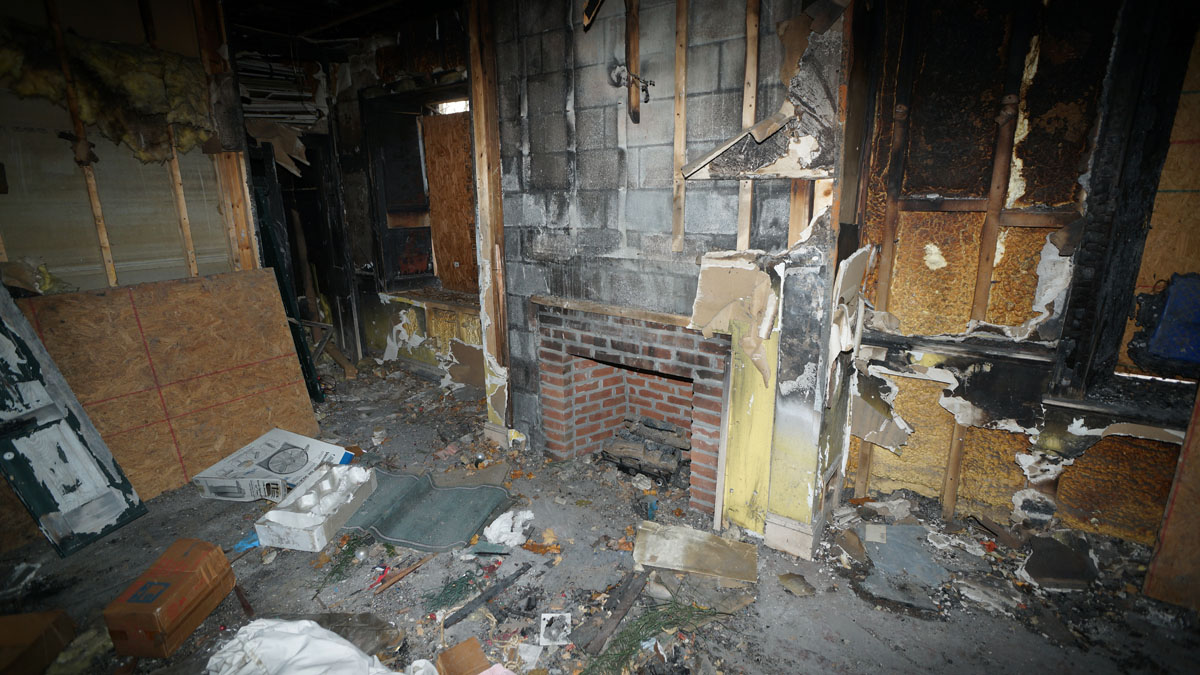
As bad as this room looks,
note the cinder block in the fireplace. The chimneys were rebuilt
prior to this fire and appear to have great potential.

Stairs from main level to
basement.
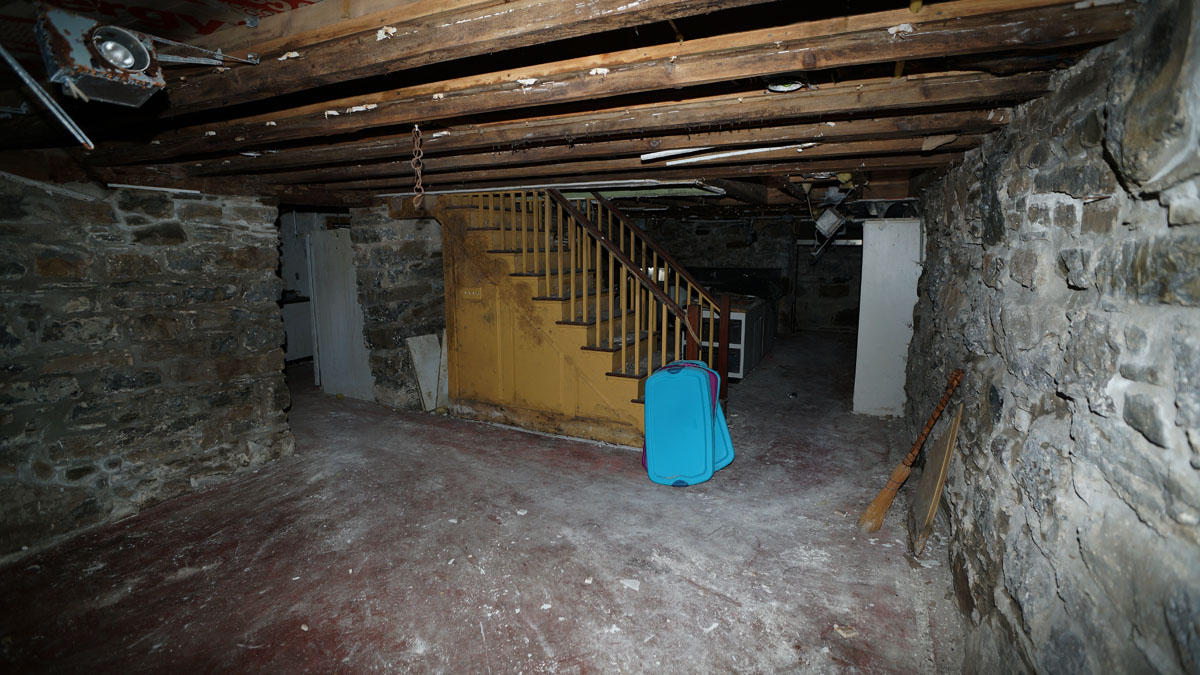
The basement has plenty of
headroom. It was setup as two kitchen areas, a laundry and utility
rooms and two good sized open living spaces. It also has two 1/2
baths and is walk-out.
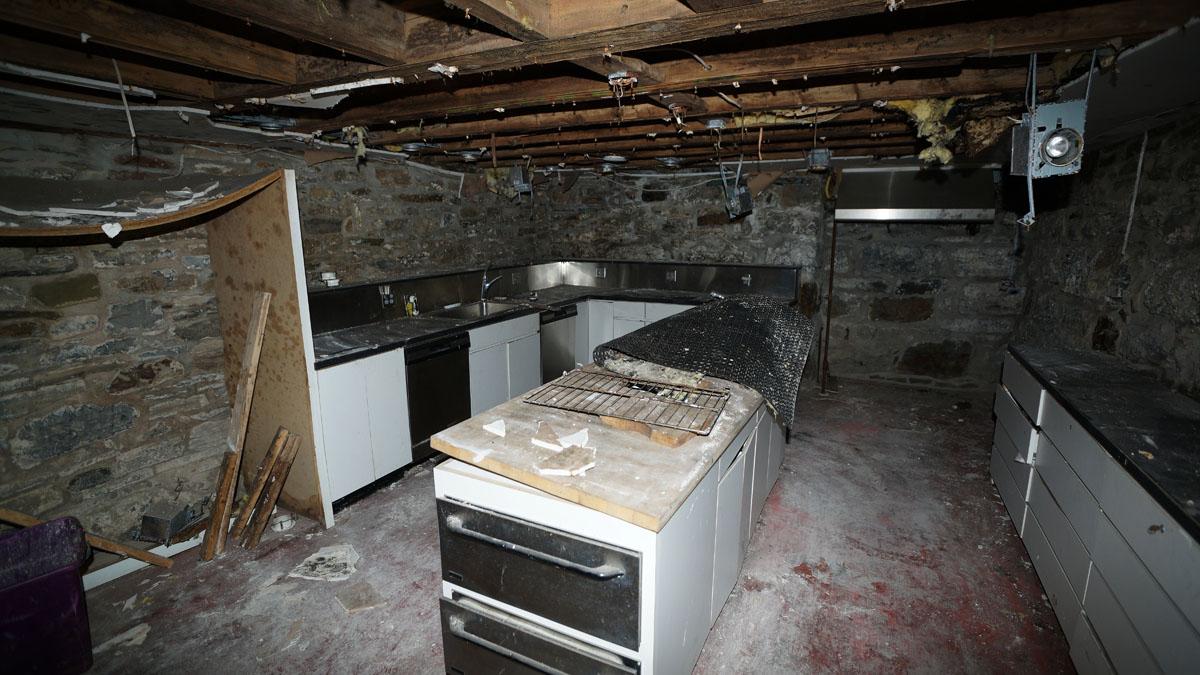
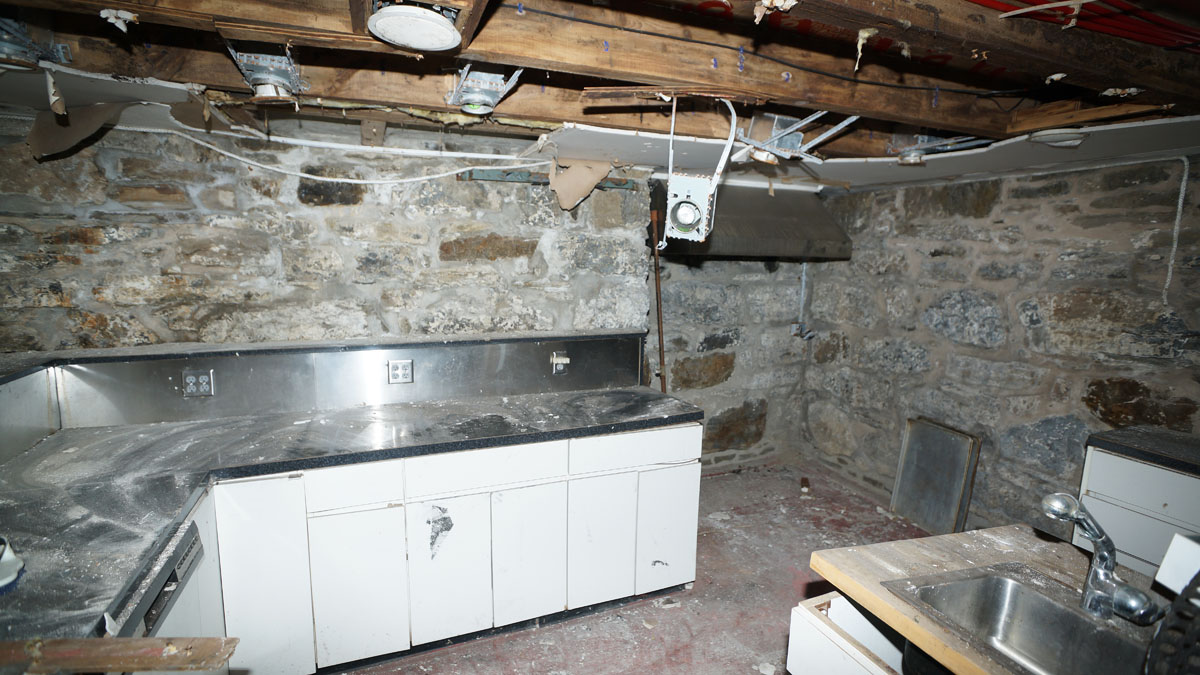
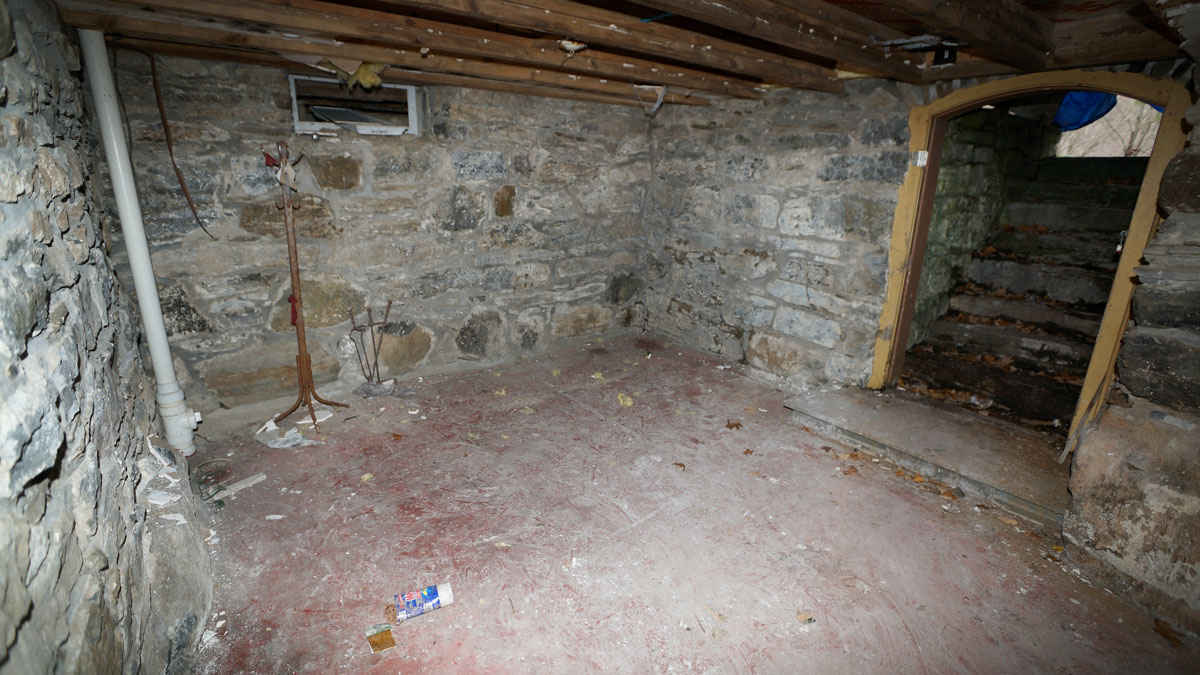
The basement has plenty of
headroom. It was setup as two kitchen areas a laundry and utility
rooms. And two good sized open living spaces. It also has two 1/2
baths and is walk-out.
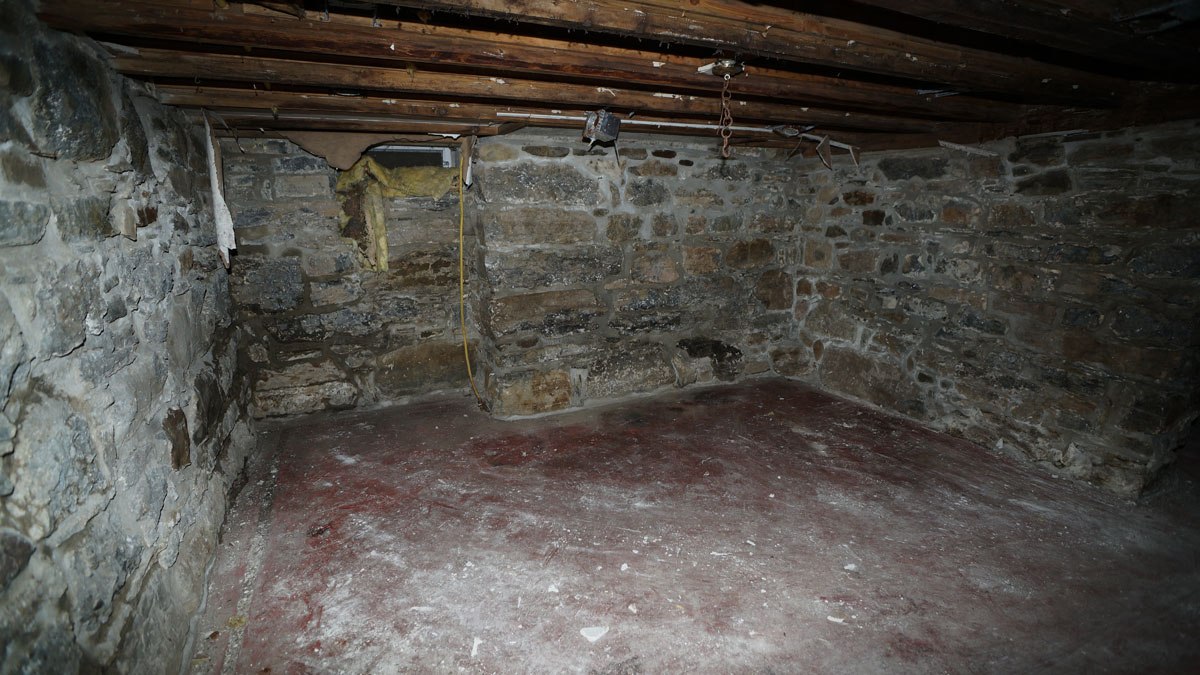
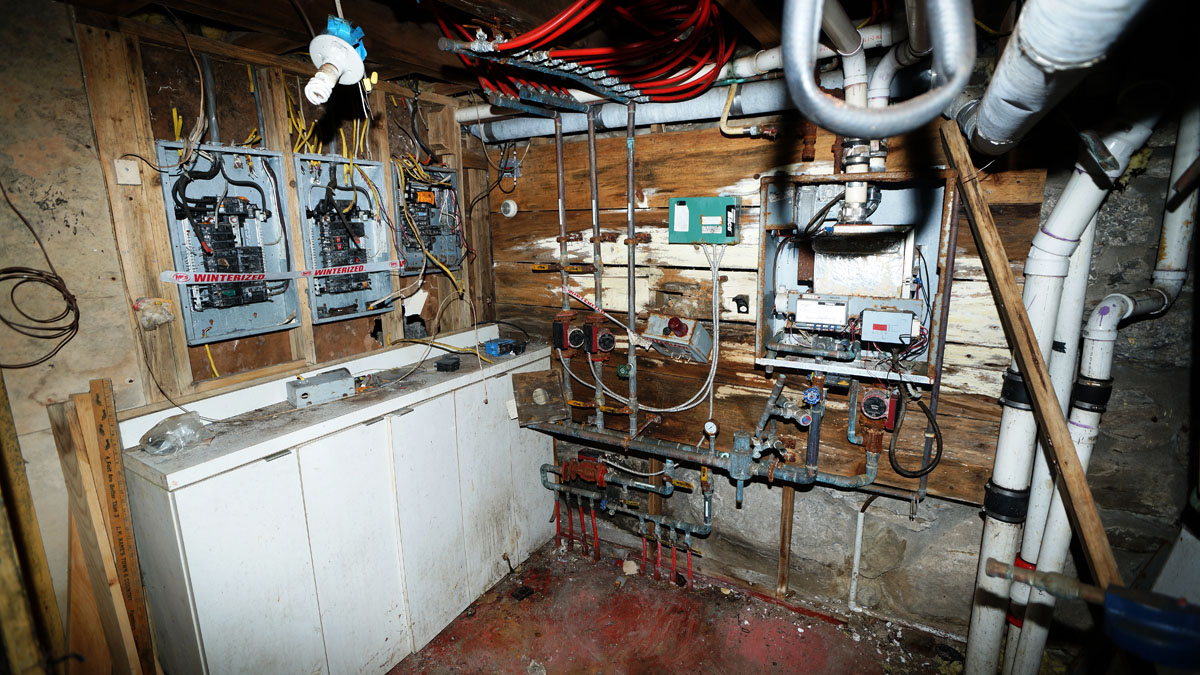
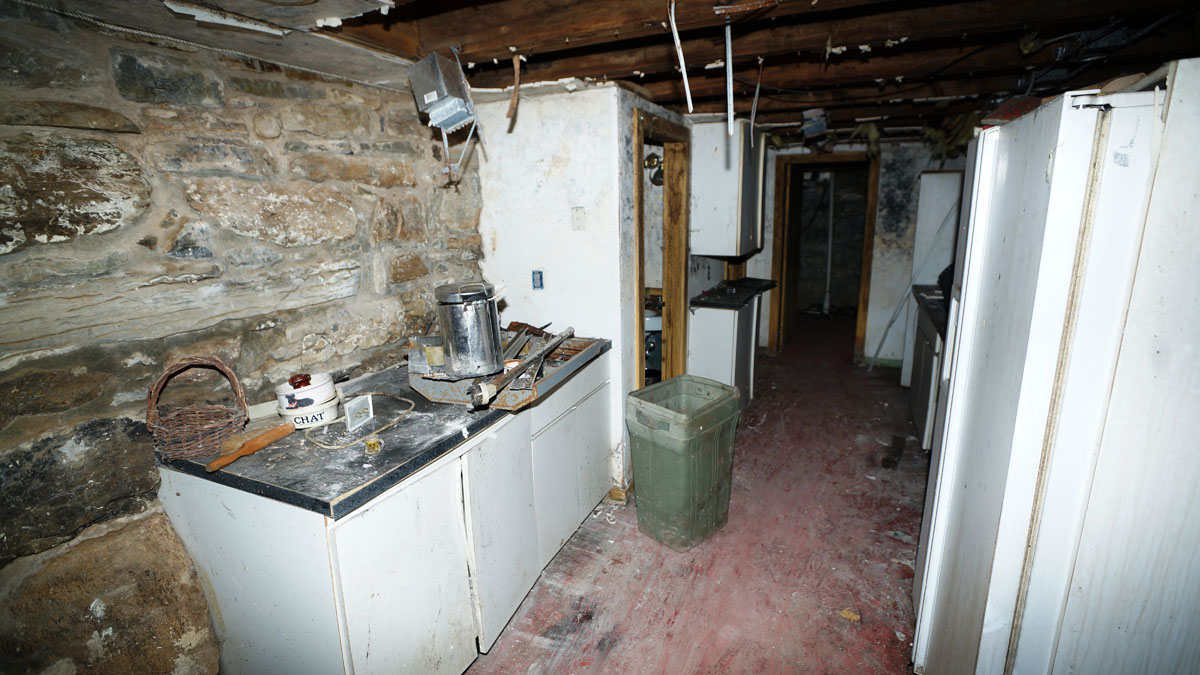
The two 1/2 baths are on the
left.
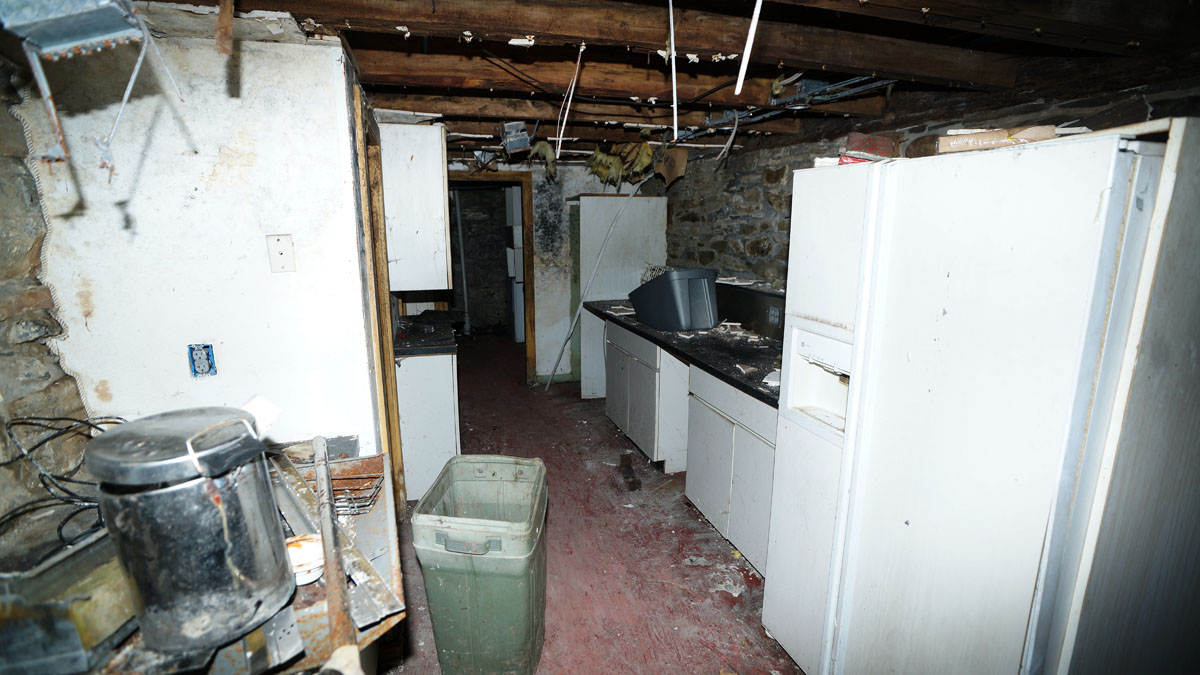
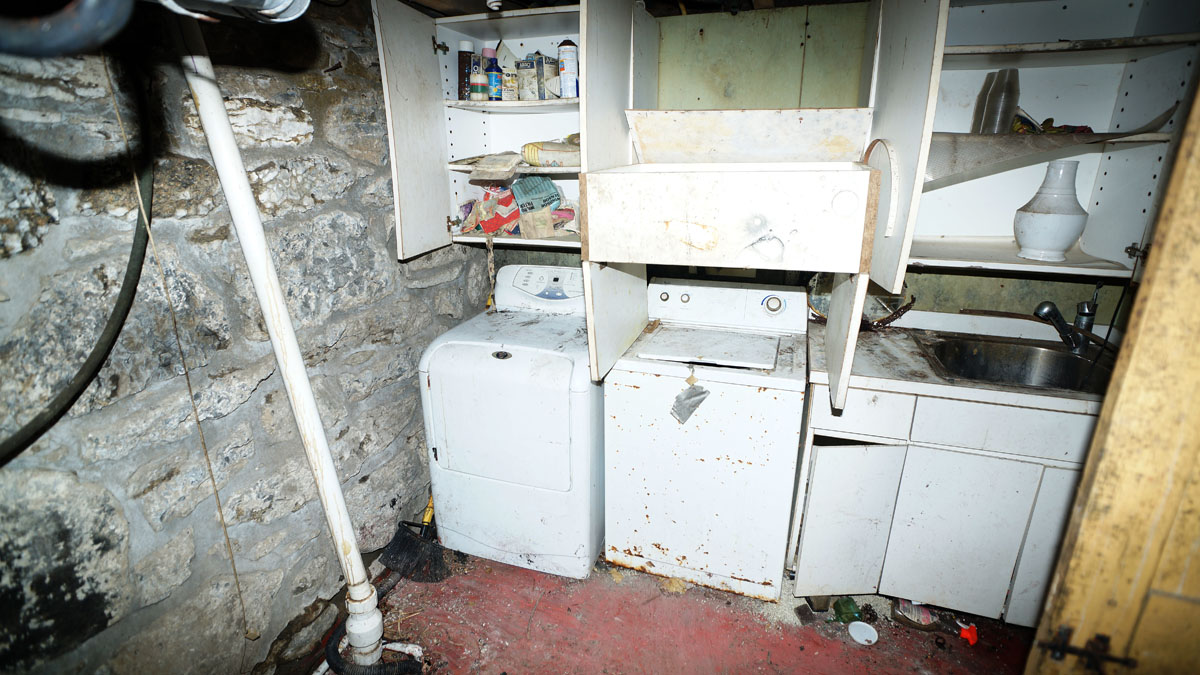
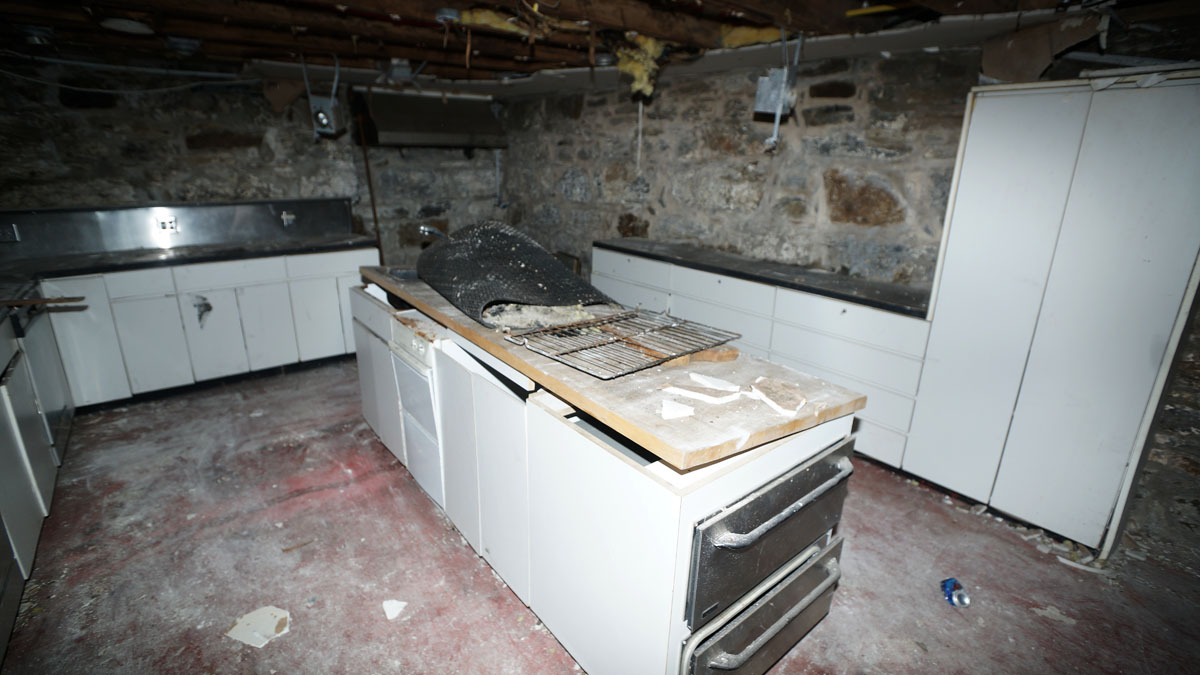
|

